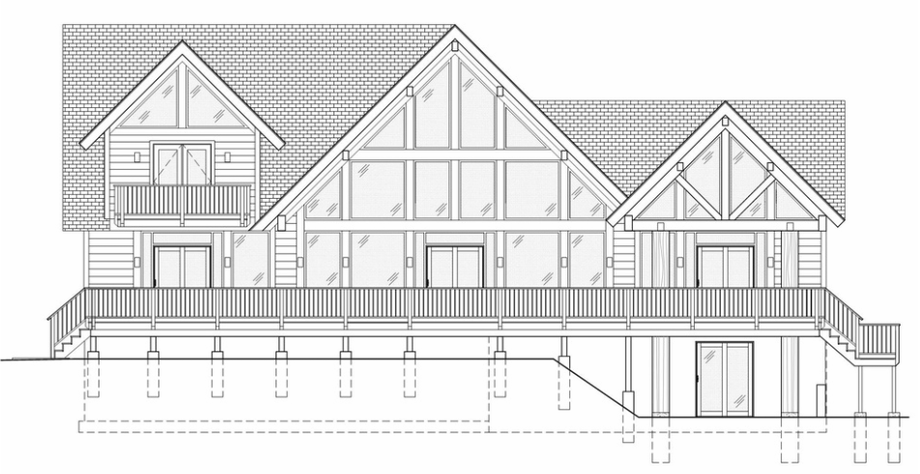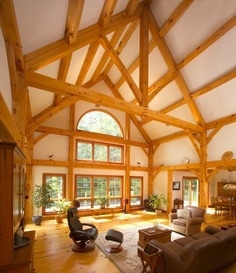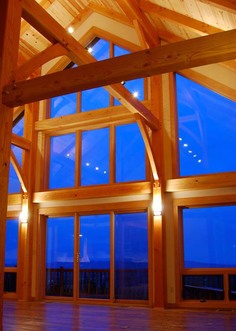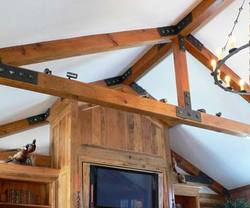|
|
252 South BoulevardProject Information
Project Overview
|
VisionAfter the south side of the Owner's residence was damaged by a fallen tree, this client came to us to assist with the redesign of the existing one-story 1500 sq. ft. cottage into a three-story, cedar clad, timber-framed residence with a two-car garage and studio loft. The east side of the house has expansive views of the Hudson River and a clear vantage of the New NY Bridge. The Owner is the General Contractor, the project is permitted, and construction is anticipated to begin Summer 2016.
ProgramThe floor plan of this single-family house is organized based on a tri-partite division of functions. One enters directly into the Great Room with an expansive view of the Hudson River. A guest bedroom and the Kitchen flank to the left and a den to the right. The Master Bedroom balcony perches over the Great Room and is accessed by an unassuming stair tucked away in the rear of the Great Room. The Master Bedroom includes a spacious walk-in closet and a quaint bathroom with a jetted tub. A small porch looks out onto the river. The entire rear of the house is fitted with large windows and a continuous deck run the length. The Kitchen opens up onto the covered portion of the deck. A full open basement runs the length of the house.
DesignConstruction |
Concepts |
Copyright © 2020



