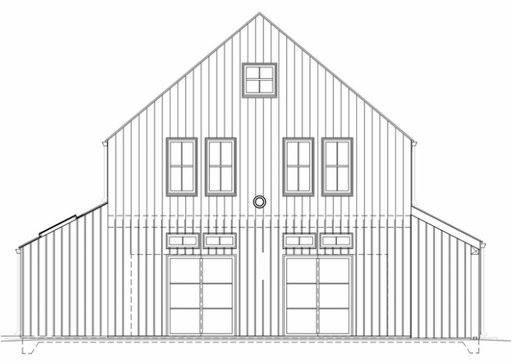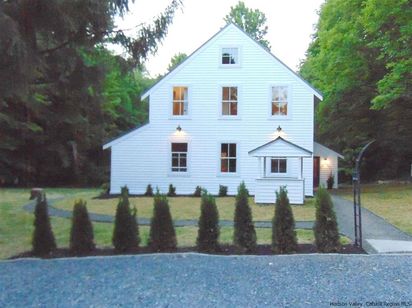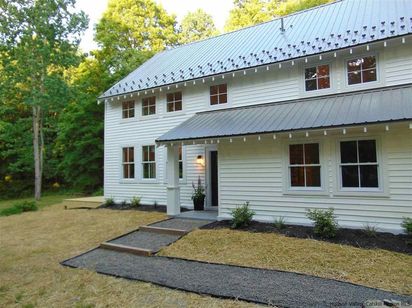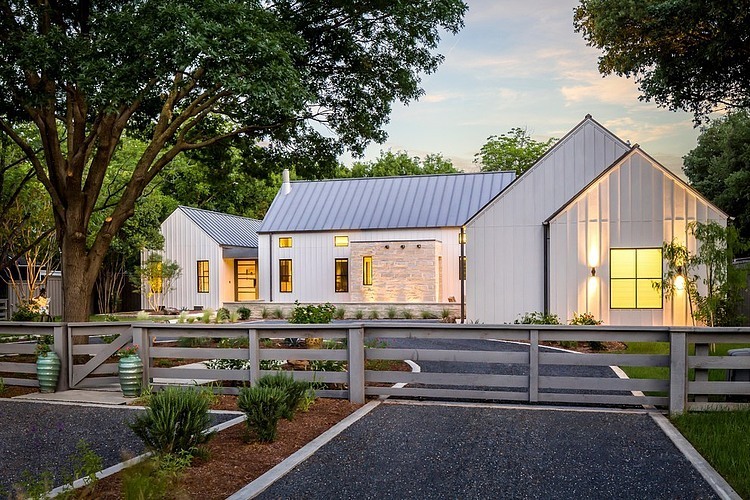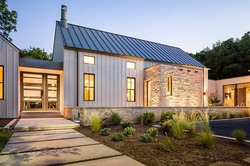189 Pancake Hollow RoadProject Information
Project Overview
|
VisionThis property was purchased at auction with the intent of constructing a farm house with a simple roof, rectangular floor plate and a contemporary yet modest interior design.
ProgramThis single-family three bedroom house has an unassuming entry under a shed roof which opens into a spacious two story Great Room. A quaint Kitchen and eat in island are tucked under the second floor balcony. The first floor include two bedrooms and a bathroom each and the second floor includes a Master Bedroom.
DesignConstructionSpecifications and FeaturesWithheld.
|
Concepts |
Copyright © 2020
