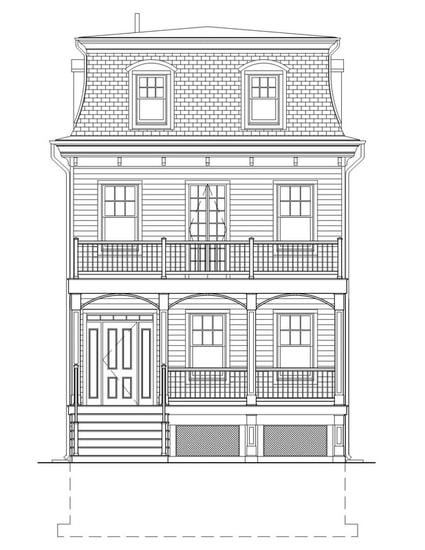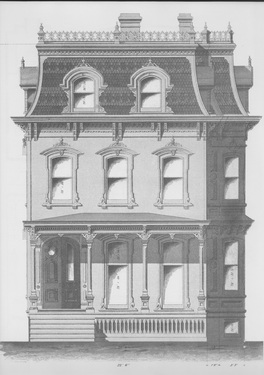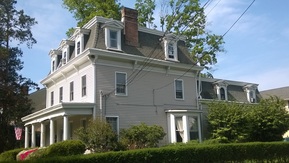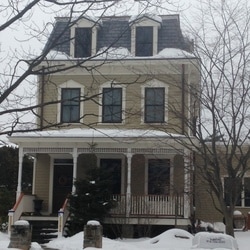|
|
54 Hudson StreetProject Information
Project Overview
|
VisionThe site has a commanding view of the Hudson River and the New NY Bridge. In the next five years it will be surrounded by development including Hudson Harbor, Ichabod Landing & rehabilitation of the former General Motors plant site. The Owners wanted a residence designed that reflected the Tarrytown and Sleepy Hollow era homes and in character with the block and neighborhood. This included the Folk & Stick Victorians, the townhomes at Hudson Harbor with mansard roofs and terraces with the great view and of importance, the distinctive mansard curvature in the Second Empire Style house of A.J. Bicknell's Victorian Buildings.
ProgramThe floor plan of this two-family house encompasses a spacious open concept first floor level living area that flows through to a dining room and kitchen with an oversized island. A private sunroom and small play area in the rear leads the way to a cozy deck and rear yard. The second floor boasts a master bedroom with a large walk-in-closet, master ensuite bedroom and expansive views of the Hudson River and Tappan Zee Bridge complete with a private balcony. It includes two additional bedroom with separate bathroom, and laundry facilities. The third floor features a large bonus room also with a great view of the river. The lower level features a separate one-bedroom apartment accessed via an off-street rear entry.
DesignConstructionSpecifications and FeaturesProducts
Roofing: Siding: Hardie Plank Sheathing: Huber Zip System Exterior Moldings and Trim: Fypon Windows: Weathershield Doors: Thermatru Exterior Railings: Azek Paving: Bluestone Energy Code Compliance
Structural Systems
HVAC and Mechanical Systems Stormwater Management
Fire Protection
|
Concepts |
Copyright © 2020



