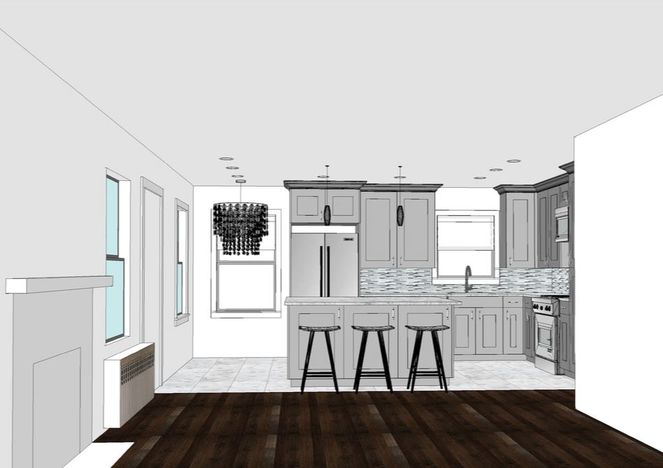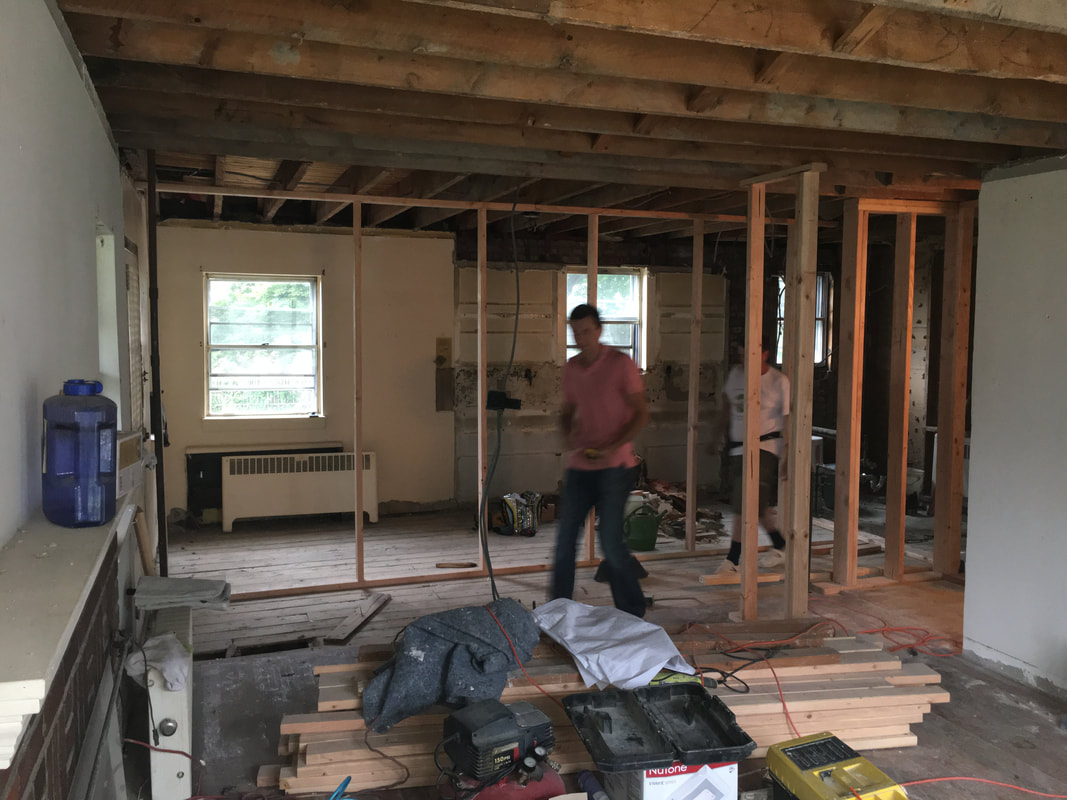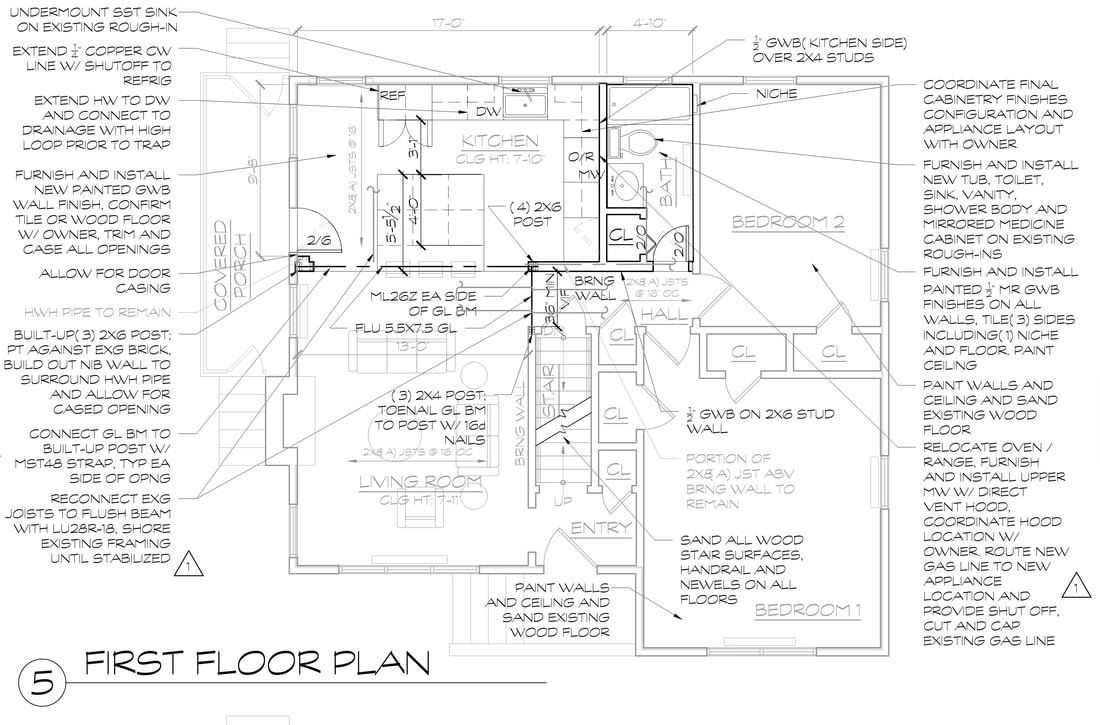|
VisionThe main concept behind this project was to maximize usable interior space with a compact building envelope in an elevated contemporary style home. The client favored varying rooflines.
Program
The site is located in special flood hazard area which could be inundated by a flood event having a 1-percent chance of being equaled or exceeded in any given year. The 1-percent annual chance flood is also referred to as the base flood or 100-year flood. As part of the rebuilding efforts, homeowners are required to elevate their home above the designated base flood level to protect against loss of property or life. In zone AE in Brick Township NJ, a community adversely affected by hurricane Sandy in 2012 the base flood levels varies from approximately 7 - 10 feet depending on the location of the site. The site of this project has a base flood elevation of 7' requiring the home to be elevated above the ground level by approximately 4 feet.
DesignConstructionSpecifications and Features |
Concepts |
Copyright © 2020


